Next up is the 148-square-foot kitchen, where the cabinets and drawers are soft-close, the counters are quartz, the backsplash is ceramic tile, and the appliances, including the electric stove, are stainless steel.
The space is open to a 64-square-foot dining area set before a pair of muntin-less windows. (The cottage has new vinyl replacement ones.) A cathedral ceiling clad in beadboard with exposed beams ties the kitchen and dining area together.
And so to the refuge, where one can snore in peace. The bedroom, located off the shared kitchen/dining space, is 126 square feet and has a door to the bath. Two closets sit behind bifold louvered doors.
This cottage ends in a 221-square-foot sunroom overlooking the water. The ceiling is beadboard, and a door opens to a wraparound deck with a standing dock.
Other highlights: matte-black ceiling fans and a new ductless HVAC mini-split installed in the sunroom last spring. The home has a backup propane generator and oil heat.
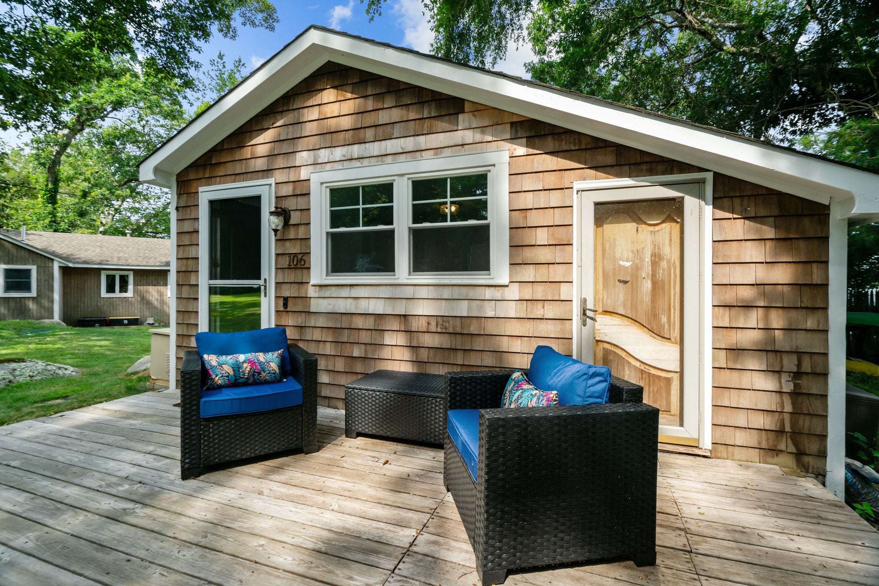
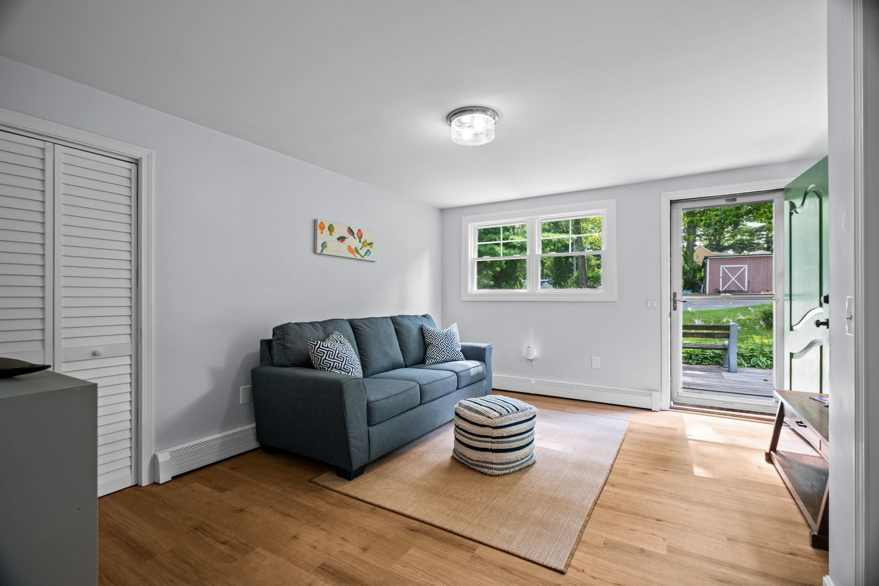
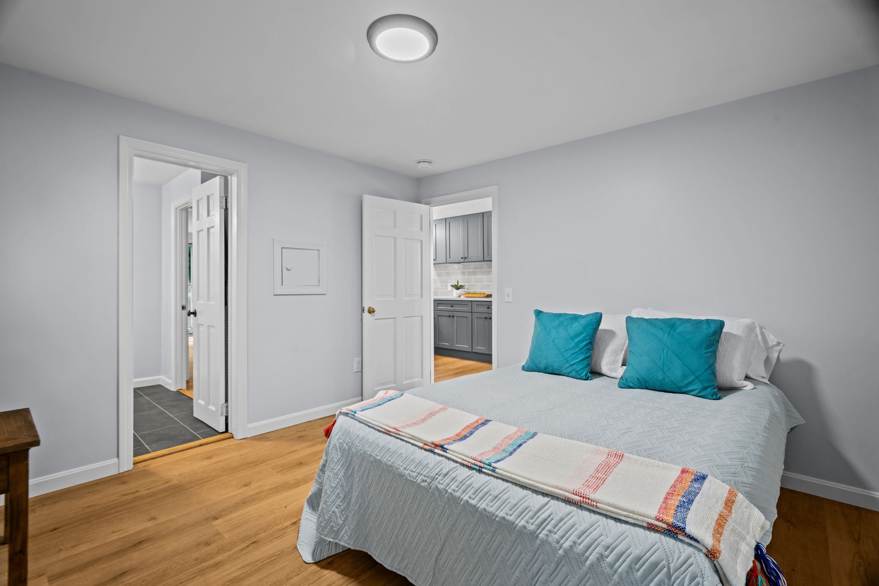
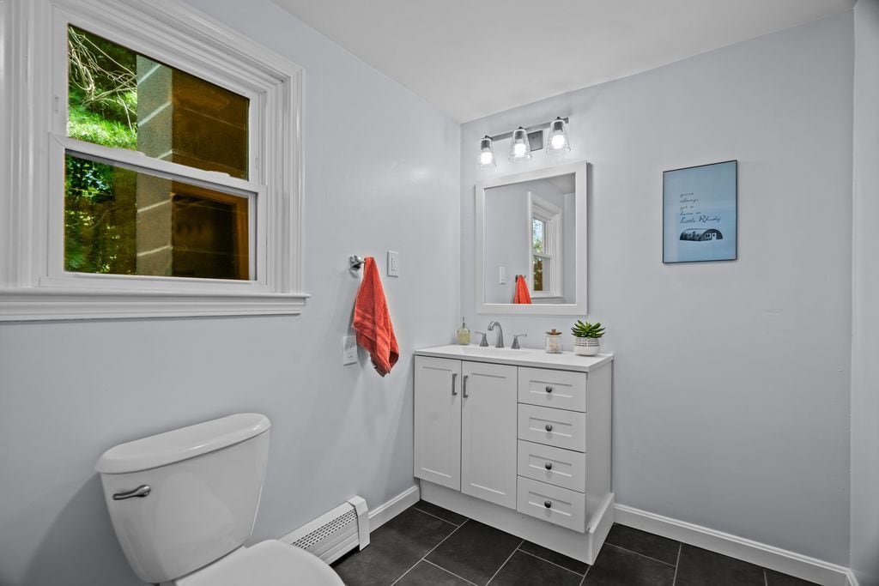
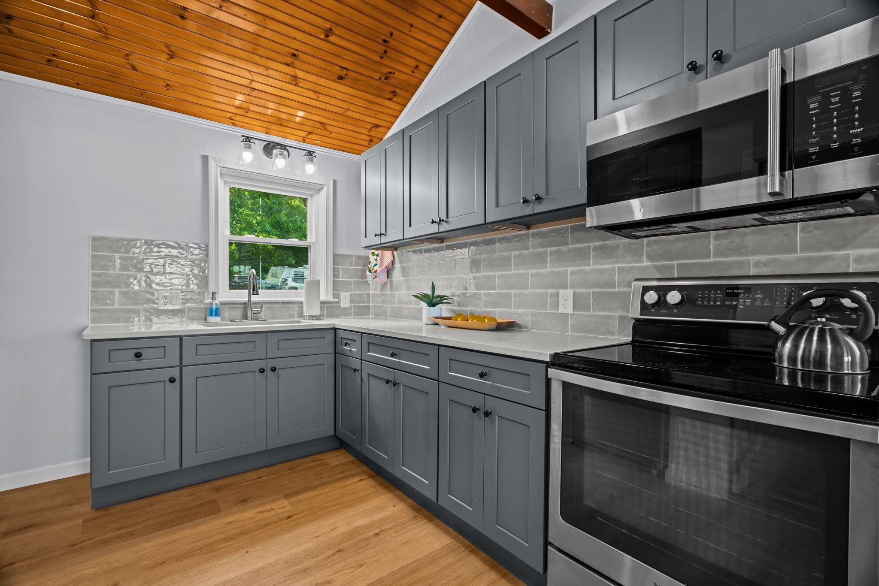
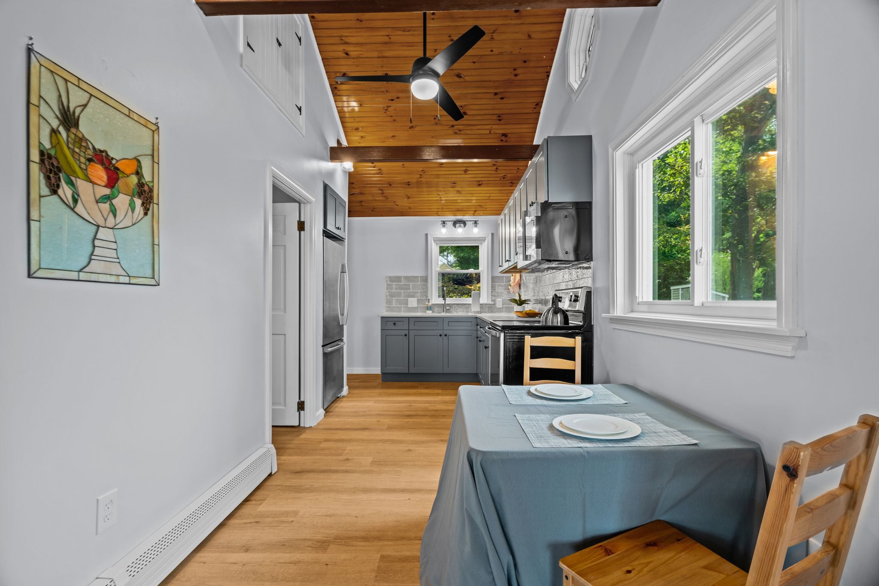
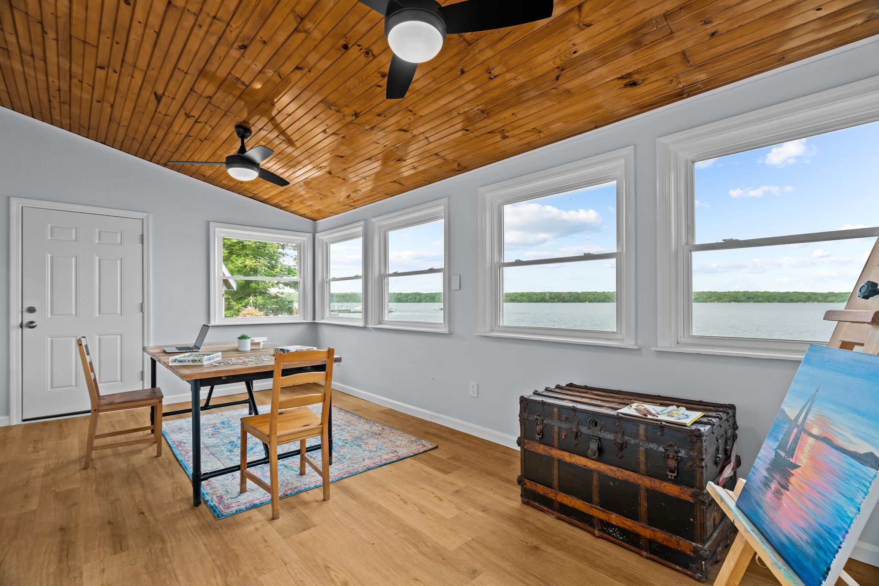
108 Forand Lane
This Rhode Island home is currently rented on a month-to-month basis. (Those pretty raised-bed planters belong to the tenant.) The front door opens to an 11-foot-long hallway that flows into the kitchen/dining area. The first stop, however, is the recently updated 51-square-foot full bath, which offers luxury vinyl flooring, a single vanity with a cultured marble top, an inset shower behind a curtain, and doors to the stacked laundry setup. The windows and doorways in this cottage have natural wood trim. (The other cottage has white.)
The bedroom is farther down the hall on the left in the front of the home. The space is 125 square feet and comes with a ceiling fan, carpeting, and double bifold louvered door closets.
The kitchen (132 square feet) and dining area (93 square feet) share an open layout with warm-colored wood cabinetry, white and stainless steel appliances, laminate counters, ceramic tile flooring, recessed lighting, and several windows.
Advertisement:
This cottage ends in a living room with a slider to the back deck. The 131-square-foot living room has beadboard on the walls and ceilings and a carpeted floor. The pond-facing wall boasts a slider topped by two triangular windows and flanked by sidelights.
The heat is propane.
The cottages sit on 0.52 of an acre.
The state stocks Stafford Pond with rainbow trout, brook trout, and Sebago salmon, and powered watercraft are limited to 10 horsepower on outboard motors.
Leslie Heller of Williams & Stuart Real Estate in Cranston has this Rhode Island listing.
See more photos of the home:
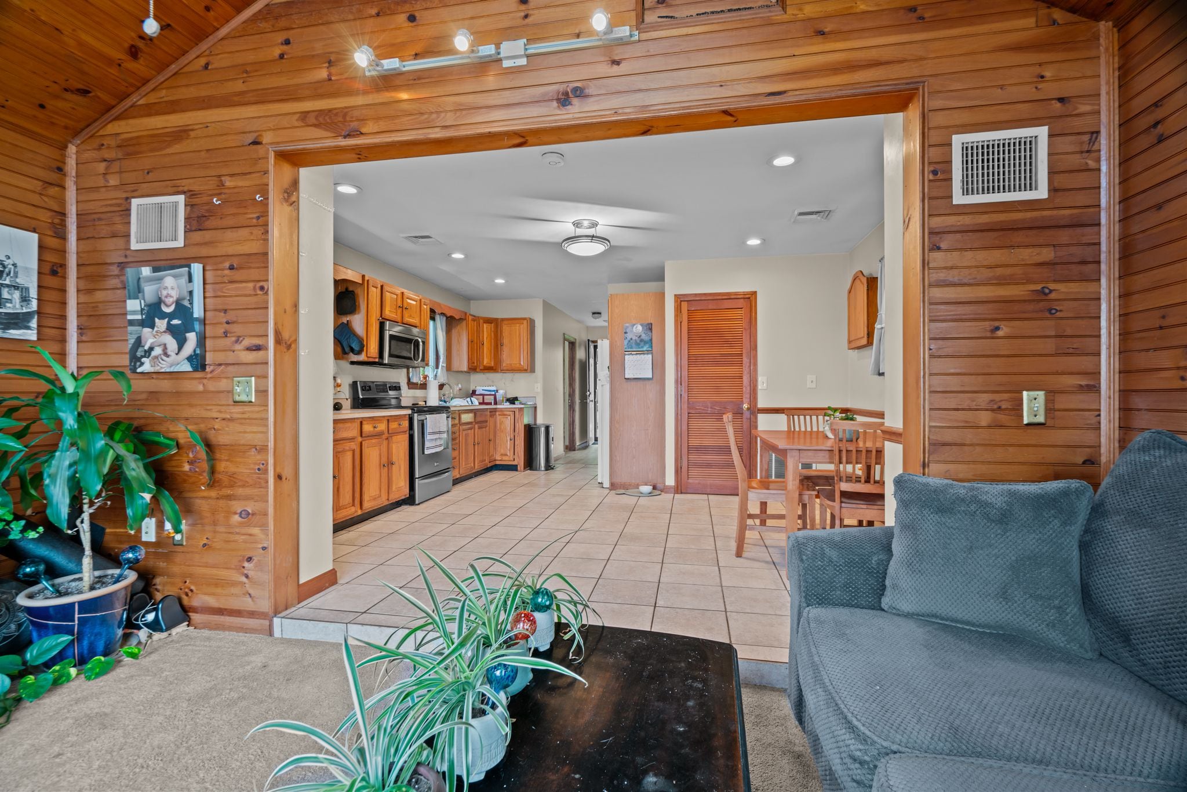
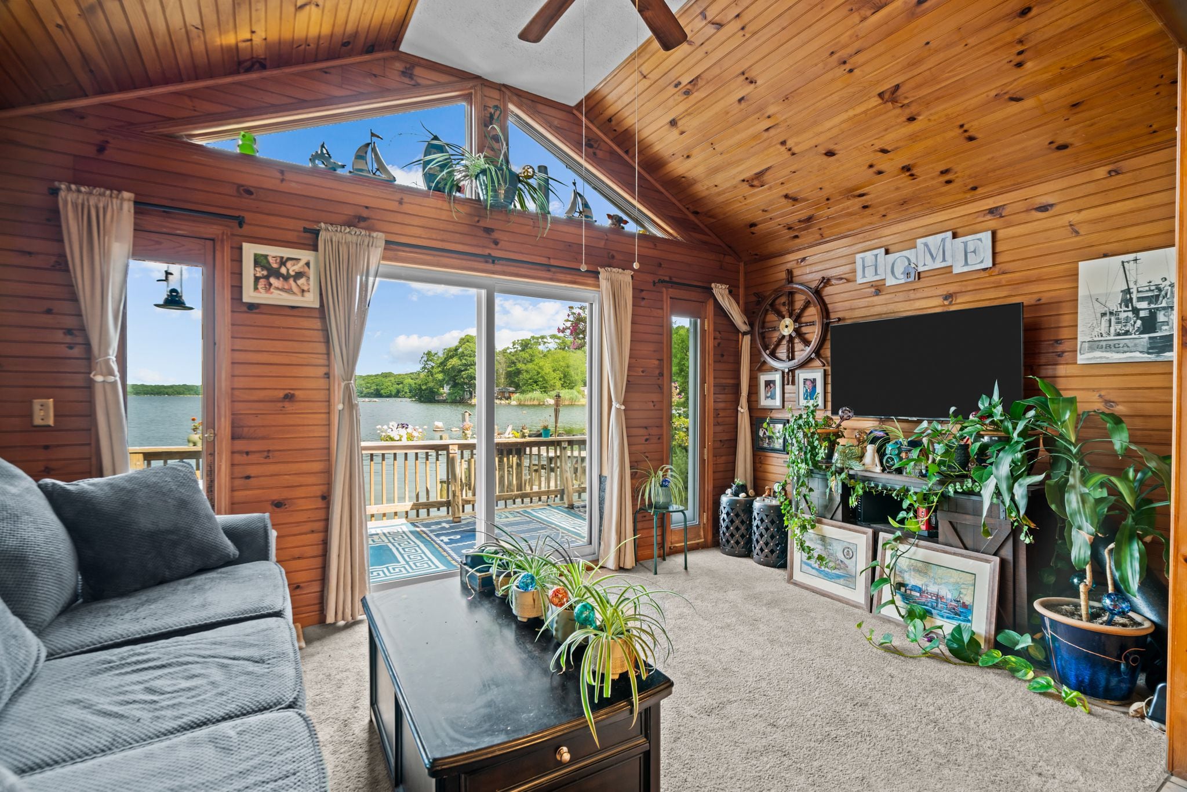
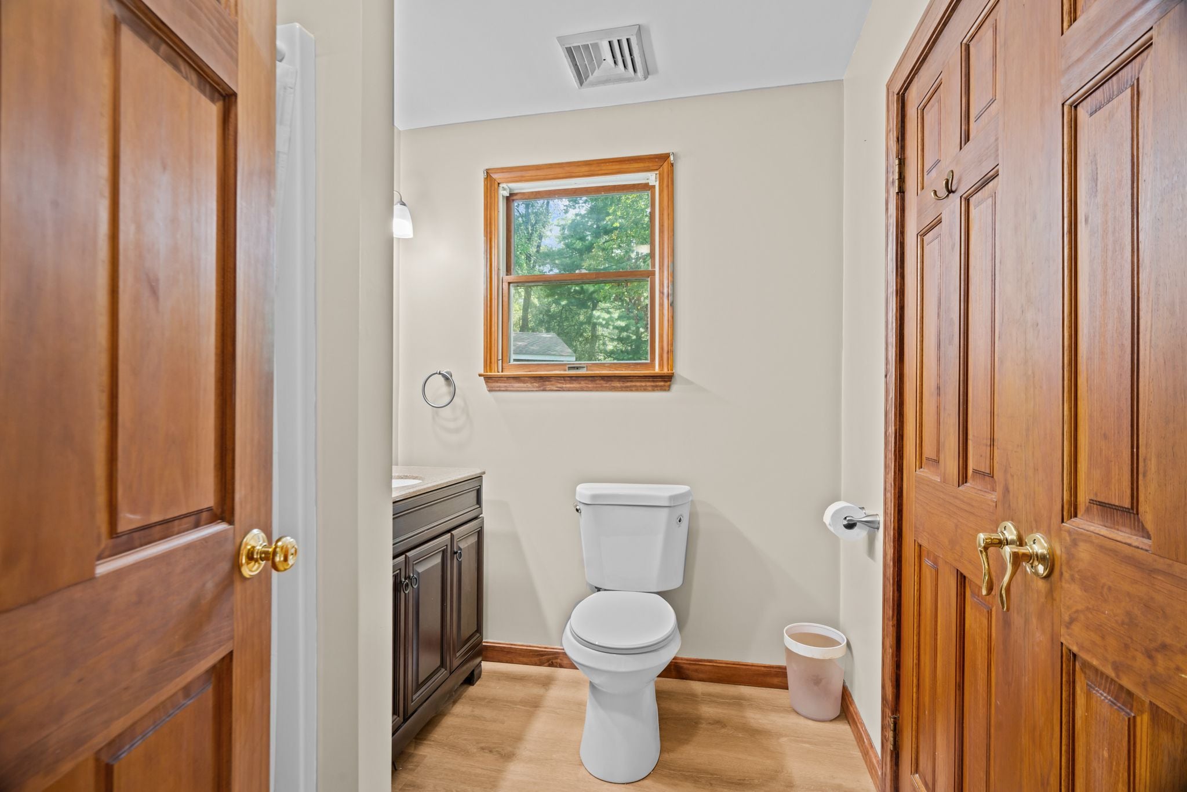
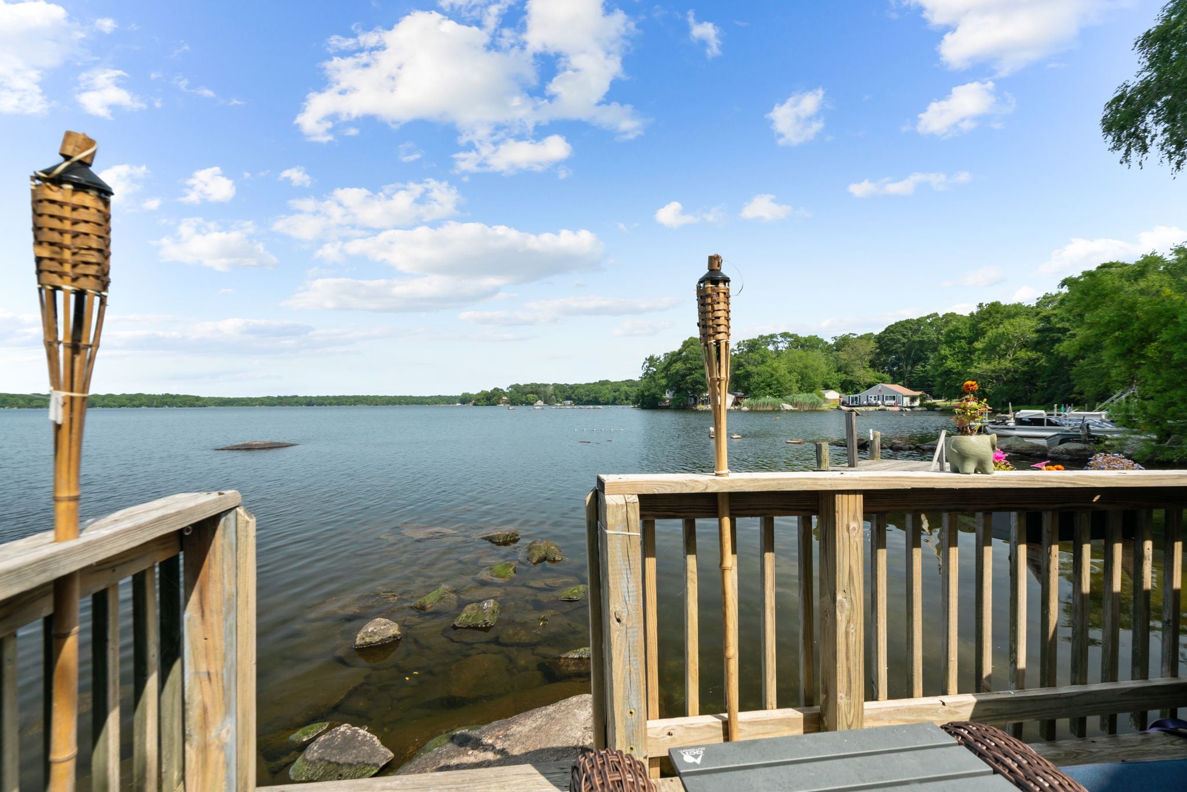
Follow John R. Ellement on X @JREbosglobe. Send listings to [email protected]. Please note: We do not feature unfurnished homes unless they are new-builds or gut renovations and will not respond to submissions we won’t pursue.



